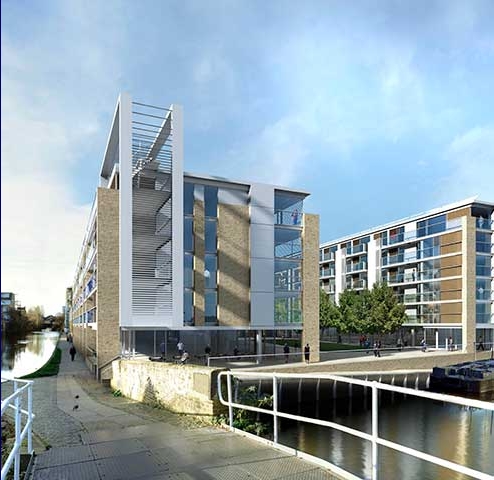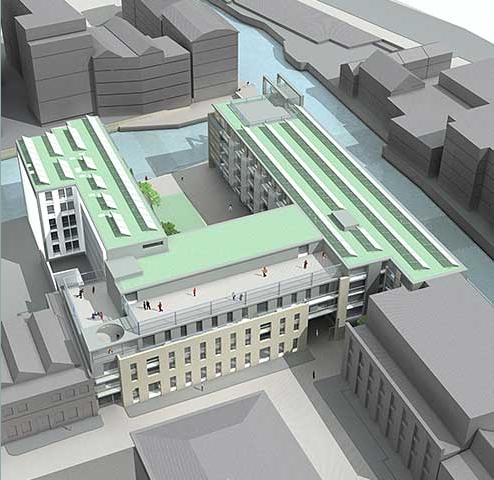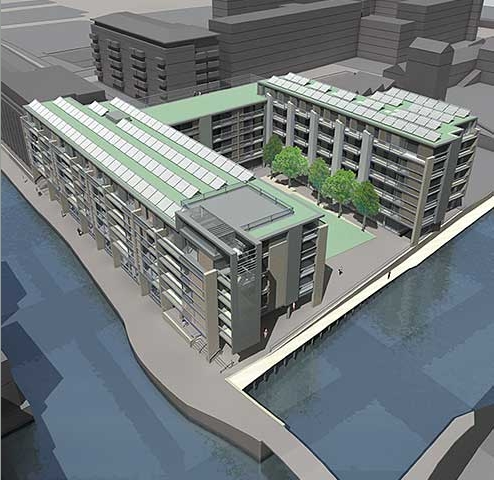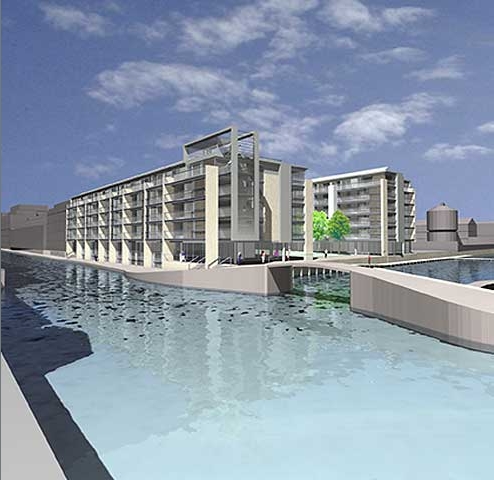Selected projects |
All content © Thinking Space Ltd 2009 |
|||
 |
||
Hertford Road:
Situated at the mouth off the Kingsland Basin, a secluded and sheltered backwater off the Grand Union Canal, this site is remarkable for its serenity in a location so close to the City
Its unique characteristics are matched by its complexity in planning terms: it lies within the Kingsland Road Conservation Area, is designated a Defined Employment Area and the basin is seen as a crucial development area where the overdevelopment of the eastern side was to be moderated on the western bank.
The contrasting characters and historic precedents of the two distinct waterside environments were taken as the departure points for the design.
An architecture of vertical masonry piers give a sense of solidity to the canal side element, seen in echelon from the towpath they give shelter to the open elevations that sit back behind balconies where residents can enjoy the waterside. At towpath level the double height commercial units create an active frontage and a greater sense of scale at the base of the facade. The projecting corner element creates a portal to the basin’s secret spaces reflecting the projecting loading structures of nearby feed warehouses in form. Surrounding the courtyard units have projecting oriole windows that give privacy and open up views to the water making optimal use of the waterside setting. Hertford road is characterised by the defensive edge of traditional wharf side buildings our scheme responds in scale and material with a perforated brick screen to the road behind which balconies and play spaces are screened enhancing privacy.
Renewable energy is provided by roof top solar water heating panels and a CHP plant that is capable of connection to any future district heating scheme.



